Prices in AUD. Shipping worldwide. Flat rate $8 postage per order within Australia. International by weight calculated at checkout. Read full terms.
-
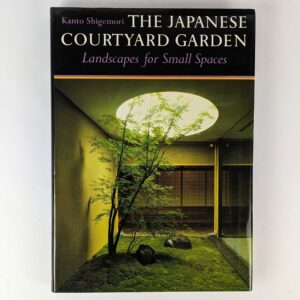
The Japanese Courtyard Garden: Landscapes for Small Spaces
AU$100.00 Read MoreAdd to cartKanto Shigemori
New York and Tokyo: John Weatherhill, 1981. -
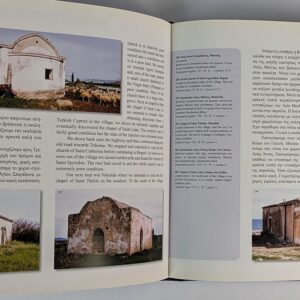
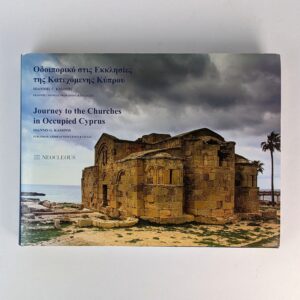
Journey to the Churches in Occupied Cyprus
AU$150.00 Read MoreAdd to cartIoannis G. Kassinis
Limassol: Neocleous, 2011. -
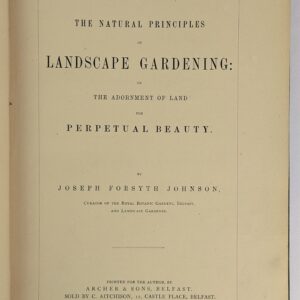
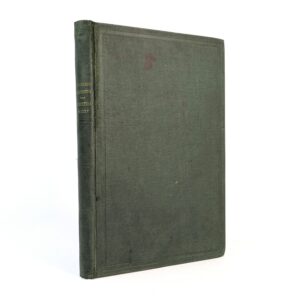
The Natural Principles of Landscape Gardening: or the Adornment of Land for Perpetual Beauty
AU$300.00 Read MoreAdd to cartJoseph Forsyth Johnson
Belfast: Arches & Sons, [1874].First published work of landscape architect, John Ruskin disciple, and Curator of the Belfast Royal Botanic Gardens Joseph Forsyth Johnson (1840-1906).
-
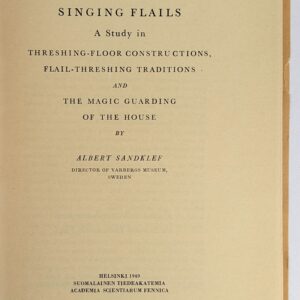
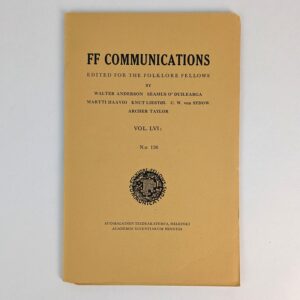
Singing Flails: A Study in Threshing-Floor Constructions, Flail-Threshing Traditions and the Magic Guarding of the House
AU$30.00 Read MoreAdd to cartAlbert Sandklef
Helsinki: Suomalainen Tiedeakatemia, 1949.An ethnographic and folkloric study of threshing-floor architecture, flail-threshing customs, and protective agrarian magic in European peasant tradition. FF Communications No. 136 published by the Finnish Academy of Science and Letters.
-
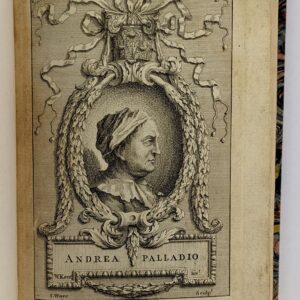
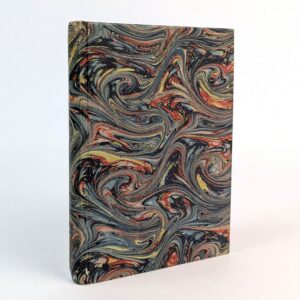
The First Book of Andrea Palladio’s Architecture
AU$1,500.00 Read MoreAdd to cartAndrea Palladio; Isaac Ware
[London]: I. Ware, 1742.Treating of the Five Orders; and What is most necessary in Building. Correctly drawn from Original Work, published by himself at Venice, Anno 1570. And accurately engraved by I. Ware. Pocket edition of Ware’s translation and illustrations of Palladio’s book one from his The Four Books of Andrea Palladio’s Architecture published in folio in 1738.
-
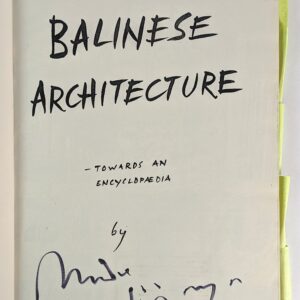
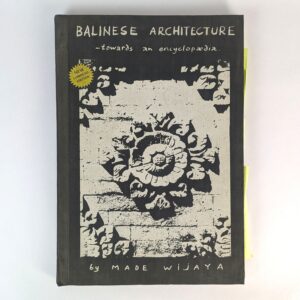
Balinese Architecture: Towards an Encyclopaedia
AU$500.00 Read MoreAdd to cartMade Wijaya
[Sanur]: Fotokopi, 1988.This book grew out of a report by students of the University of Sydney during a holiday design programme in Bali to which Wijaya was the tutor. “Most of the photographers were taken over the six months April – October, 1984. The selection is comprehensive in that it covers the full spectrum of Balinese Architecture — mountain to coastal, north to south, palatial to makeshift..” (from preface) Made Wijaya (born in Sydney as Michael White, 1953-2016) was a landscape architect who left Sydney for Bali as a break from architectural studies at University of Sydney and stayed, immersing himself in the Balinese culture, consorting with royalty, and in 1975 was renamed Made Wijaya by a priest in a Hindu temple ceremony. The New Compiled Edition, combining volumes 1 and 2. Photocopied pages (as issued) with 14 original colour photographs pasted in (copies are known to have differing numbers of added photographs). One of 50 numbered and signed copies, this copy further inscribed by Wijaya to the title page, and with numerous manuscript corrections as well as additional information tabs further describing many of the illustrations.
-
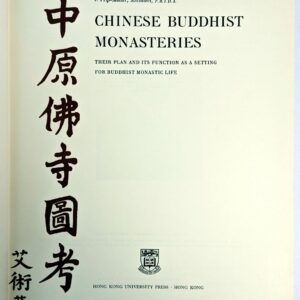
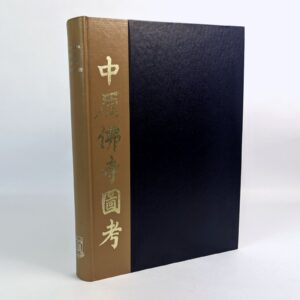
Chinese Buddhist Monasteries: Their Plan and its Function as a Setting for Buddhist Monastic Life
AU$500.00 Read MoreAdd to cartJ. Prip-Moller
Hong Kong: Hong Kong University Press, 1967.A labour of love originally published in 1937 by Danish architect Johannes Prip-Moller (1889-1943). Thoroughly researched and illustrated throughout with photographs, floor plans, and architectural illustrations, this tome is still regarded as the definitive work on the subject and provides invaluable insight into Chinese Buddhist monastic life.
-
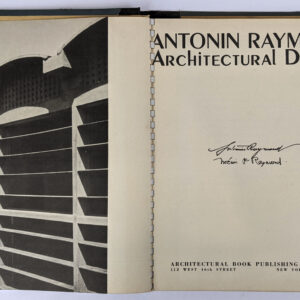
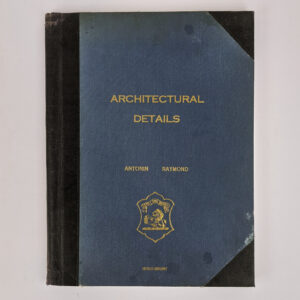
Architectural Details
AU$400.00 Read MoreAdd to cartAntonin Raymond; Noemi P. Raymond
New York: Architectural Book Publishing Co., 1947.The Second Edition of this classic of 20th century architecture by Czech-American architecture Antonin Raymond. Raymond commenced his career working with Frank Lloyd Wright and Cass Gilbert. In 19Wright sent him to work in Japan and there he went on to do his own work. This book presents architecture elements developed in Japan during the interwar years. This copy with the original comb binding covers slipped into a custom cloth binding for Michael Hugo-Brunt (1924-1988, an architecture professor at Cornell before moving to the School of Architecture of the University of Western Australia.
-
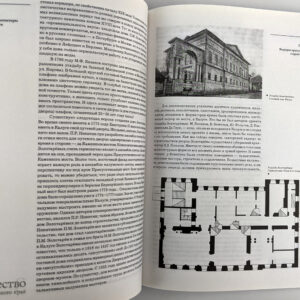
![[Architecture of the Kaluga Region: From Antiquity to the Present Day]](https://www.thebookmerchantjenkins.com/wp-content/uploads/0033374-300x300.jpg)
[Architecture of the Kaluga Region: From Antiquity to the Present Day]
AU$100.00 Read MoreAdd to cartA. C. Dneprovskiy-Orbeliani
Kaluga: N. F. Bochkareva, 2006. -
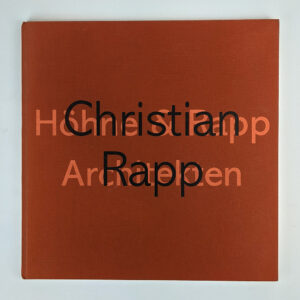
Hohne & Rapp Architekten
AU$65.00 Read MoreAdd to cartChristian Rapp
Rotterdam: Uitgeverij 010 Publishers, 1997. -
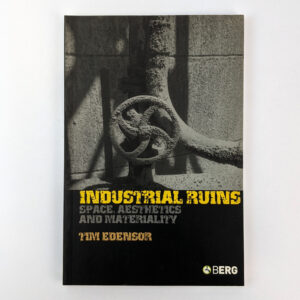
Industrial Ruins: Space, Aesthetics and Materiality
AU$40.00 Read MoreAdd to cartTim Edensor
Oxford and New York: Berg, 2005. -
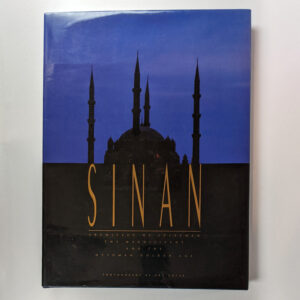
Sinan: Architect of Suleyman the Magnificent and the Ottoman Golden Age
AU$60.00 Read MoreAdd to cartJohn Freely; Augusto Romano Burelli; Ara Guler
London: Thames & Hudson, 1992. -
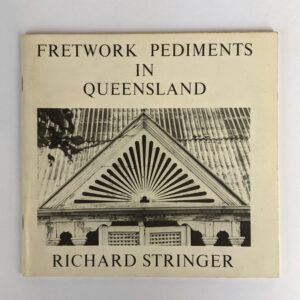
Fretwork Pediments in Queensland
AU$50.00 Read MoreAdd to cartRichard Stringer
Brisbane: University Art Museum, University of Queensland, 1982.Catalogue for an exhibition of architectural photographs showing fretwork pediment designs adorning the front of Queensland homes by Richard Stringer. Short essay and biographies of notable fret-cutters by Dianne Byrne.
-
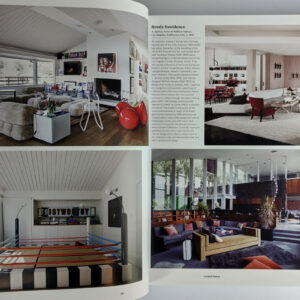
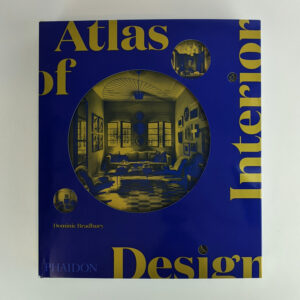
Atlas of Interior Design
AU$135.00 Read MoreAdd to cartDominic Bradbury
London: Phaidon, 2021.“A unique geographically organized survey of the world’s most desirable and iconic residential interiors from the 1940s to today. The Atlas of Interior Design is an inspiring, unparalleled global tour of more than 400 captivating residential interiors from the past eight decades. From classic to contemporary, minimal to maximal, the homes included illuminate the design tropes unique to their location s context, while others confound preconceived ideas of vernacular design to spectacular effect. Exceptional photography and a descriptive text accompanying each project enrich this thoroughly researched and comprehensive volume a must-have for all design aficionados.” (publisher’s blurb)
-
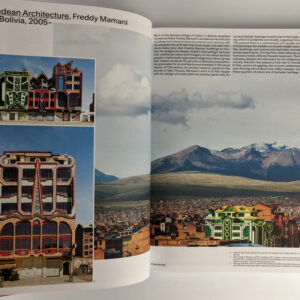
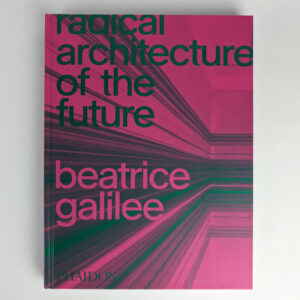
Radical Architecture of the Future
AU$80.00 Read MoreAdd to cartBeatrice Galilee
London: Phaidon, 2021.“Architectural practice today goes far beyond the design and construction of buildings the most exciting, forward-thinking architecture is also found in digital landscapes, art, apps, films, installations, and virtual reality. This remarkable book features projects surprising, beautiful, outrageous, and sometimes even frightening that break rules and shatter boundaries. In this timely book, the work of award-winning architects, designers, artists, photographers, writers, filmmakers, and researchers all of whom synthesize and reflect our spatial environments comes together for the first time.” (publisher’s blurb)
-
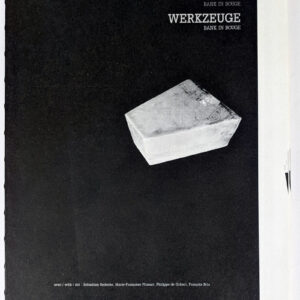
Outils / Tools / Werkzeuge: Bank in Bouge
AU$70.00 Read MoreAdd to cartPierre Hebbelinck, Sebastien Redecke
Liege: Editions Fourre-Tout, 2010.“The construction of a bank branch in Bouge (Belgium) – the subject of this book – was completed in June 2009. It generated a collection of documents, artefacts and intangible connections. We have organised all this in an editorial form, making it possible to read through a process, removing all mystique from every element to bring it down to its basic function and structure, the tool.” (publisher’s blurb)
-
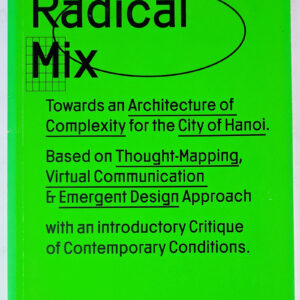
Radical Mix in Hanoi
AU$200.00 Read MoreAdd to cartUlrich Kirchhoff; Louise Low
Milan: Kaleidoscope Press, 2010.Designs for a mixed use high density structure in Hanoi. Part of the exhibition Radical Mix in Hanoi: Typological Transformations by Ulrich Kirchhoff, guest Professor at the Ecole Polytechnique Fédérale de Lausanne on the occasion of Teaching Architecture: 3 Positions Made in Switzerland (Istituto Svizzero di Roma, Venice, October 2010).
-
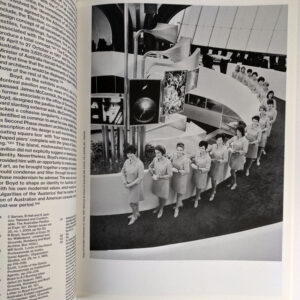
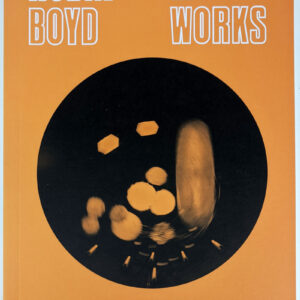
Robin Boyd: Late Works
AU$49.00 Read MoreAdd to cartPeter Raisbeck; Christine Phillips
Melbourne: Uro Publications, 2021.“This title unveils the urban and public architectural projects designed by Robin Boyd, one of Australias most iconic mid-century modernists, in the final decade before his untimely death in 1971. Bringing to light material buried deep in the archives of several national institutions, this book documents Boyds ambitions and struggles to shape Australias understanding of itself as an urban nation during this time.” (publisher’s blurb)
-
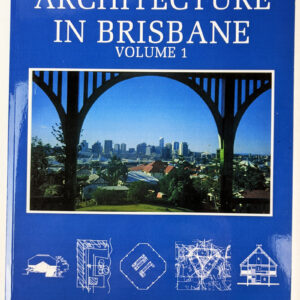
Architecture in Brisbane (Volume 1)
AU$50.00 Read MoreAdd to cartGraham de Gruchy
Brisbane: Boolarong Publications, 2012. -
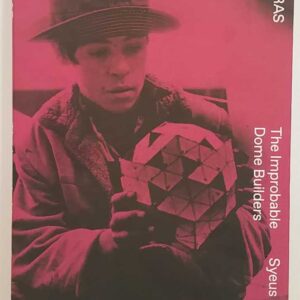
Charas: The Improbable Dome Builders
AU$45.00 Read MoreAdd to cartSyeus Mottel
Brooklyn: Pioneer Works Press, 2017.A story of the ’70s: when six New York ex-gangsters met Buckminster Fuller and built a geodesic dome.
